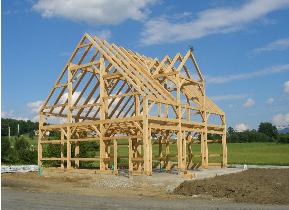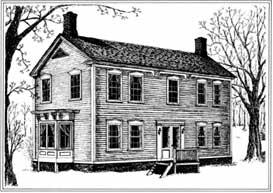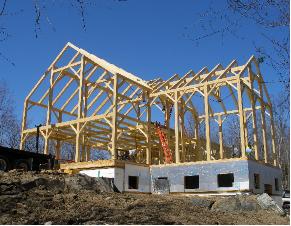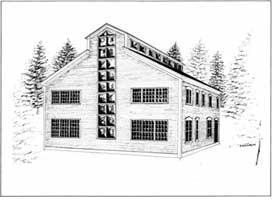The following sketches of finished houses are included only as examples of some of the more popular traditional styles of homes. They are not specific “models” that we pre-manufacture, nor do we want to suggest that post and beam framing is restricted to traditional styles. (We do admit to a certain bias when considering their typically New England, rugged, clean lines and cost-effective, functional use of space.)
There are limitless possibilities when selecting finish detail such as style and placement of windows and doors, type of siding and roofing material, and placement of additions such as a porch or greenhouse. These are the touches that personalize and protect your home’s exterior and should be chosen with care.
Also included are examples of floor plans for the illustrated houses. Again, there are limitless possibilities. The length, width, and height of the houses can be enlarged or reduced as you desire. Since the timber frame allows for a completely open space, the interior can be arranged with great flexibility. Your floor plan should be designed around your family size and needs, not vice versa.
We feel you are the one to make these important material selections and design decisions, and we will be happy to help you in the process. In this way, we would like to offer you the unique beauty of a custom designed, hand-crafted house. Your home is one of the most influential environments in which you live. A well built post and beam home can be a beautiful setting for you and your family as well as a solid investment for generations to come. If this idea appeals to you, let’s get together to discuss your plans.
|













